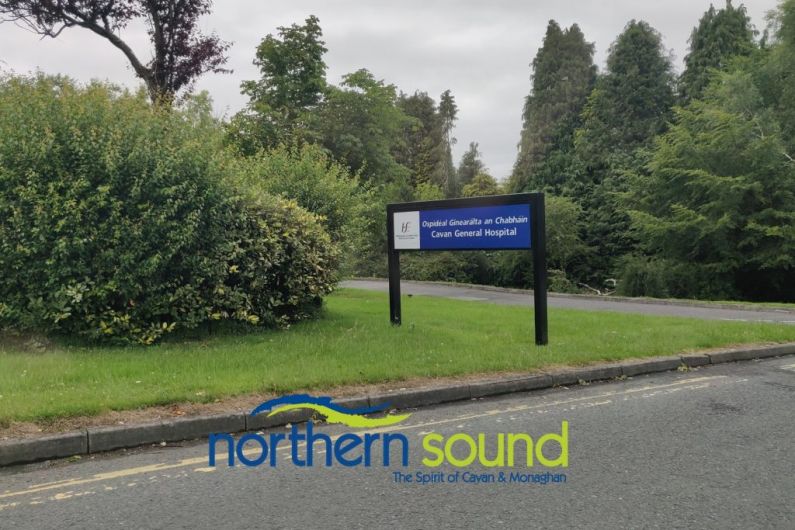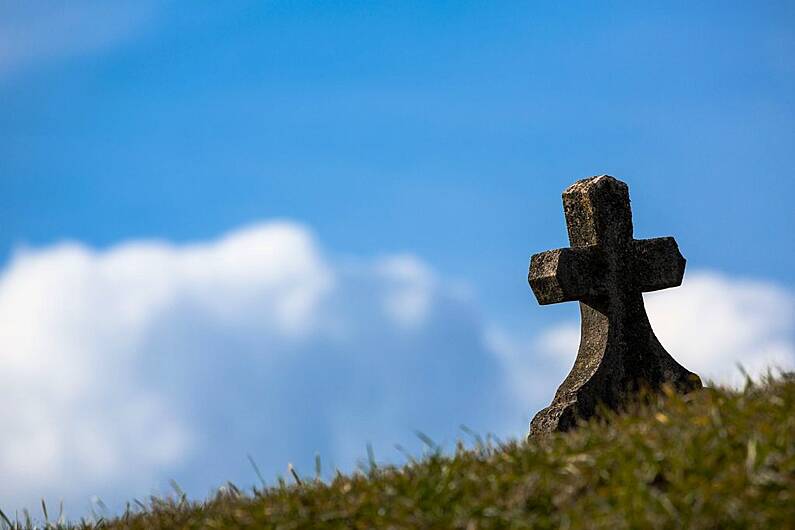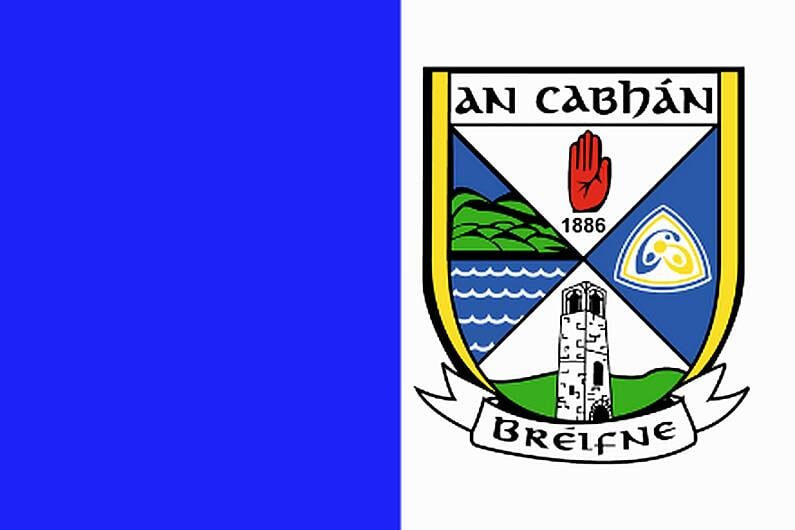Plans have been lodged to Cavan County Council to add a state of the art 17,000sq ft community care hub to the grounds of Cavan General Hospital.
The plans for the two storey building were lodged with the local authority in recent days. If given the green light the new facility would comprise of 25 clinical rooms and a gymnasium on its ground floor.
The proposed plans also would allow for a reception area, waiting areas, education rooms, administration offices, storerooms, toilets and staff changing facilities 50 car parking spaces are also included in these large scale plans. A decision by county planners on the plans is expected by July 1st.





